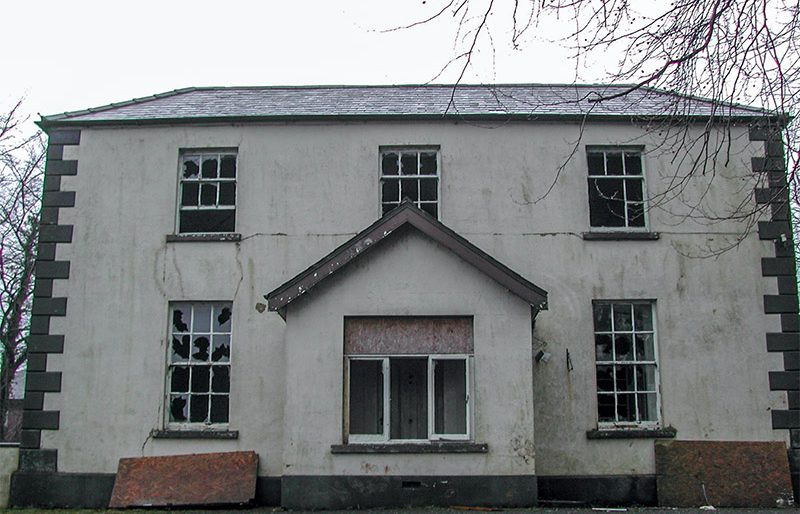In Samuel Lewis’ Topographical Dictionary of Ireland (1837) he writes about Moira and includes this: “The living is a rectory, in the diocese of Dromore, and in the patronage of the Bishop: the tithes amount to £351. 15. 7. The glebe comprises 17 acres, valued at £51 per ann.”
Glebe land provided income to support parochial clergy but it seems that it was seventy-four years after the formation of the parish before a Glebe house was built in Moira. Where did the rectors live during those years?
The Glebe house was built in 1799 at a cost of £710 but eight clergy had served in Moira from the founding of the parish in 1725 to the end of the century. Perhaps the First edition Ordnance Survey maps in 1833 have an answer. The map of Moira shows a Glebe house where the former Rectory stands (now Little Rays nursery). But the map also shows a Rectory on land between Earlsfort and the Moira One development on the Lurgan road. One publication of the time indicates that there was more than one house associated with the parish, mentioning a rectory, vicarage and parsonage. (see below). The terminology is confusing but would indicate at least a couple of houses. So perhaps the rectory on the 1833 map was the original rectory/vicarage/parsonage. By 1860 it had disappeared from maps leaving only the Glebe house indicated and it was not until the maps of 1900 that the name of the Glebe House was changed to “the Rectory”.
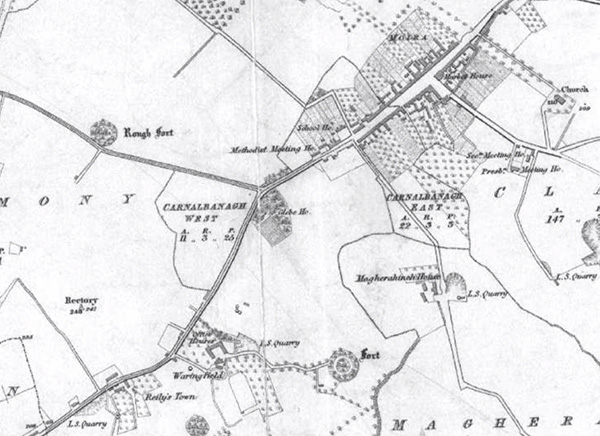
The location of the rectory in 1833
OS Map 1833 showing the Rectory and Glebe house
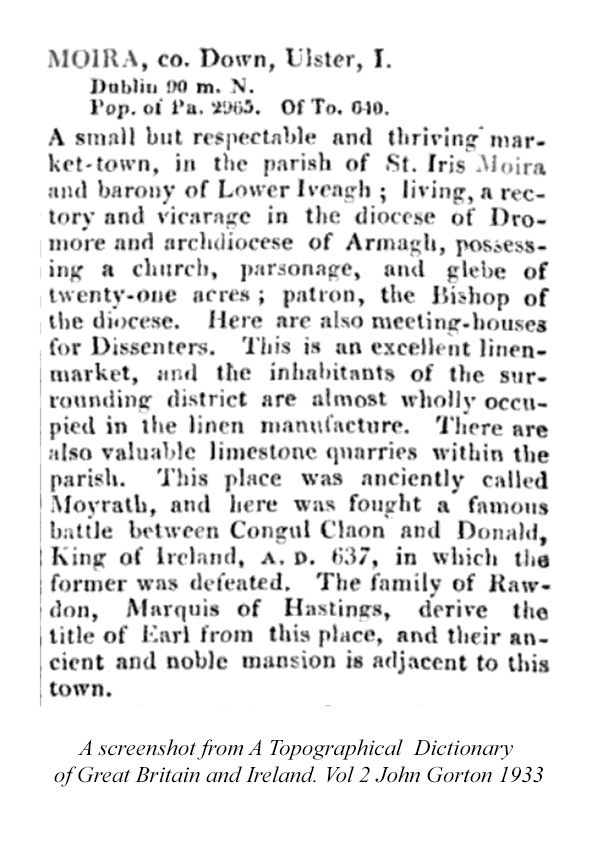
The house had cellars divided into nine rooms, one of which was the kitchen. It would seem the other rooms included accommodation for servants. A moat (presumably dry) ran along two sides of the basement with steps leading down to the kitchen door and servants’ quarters. The moat was spanned by a ramp, which may have been to allow the rector and family access to the yard and grounds at the rear of the house without the need to descend to the servants’ area. It seems Moira rectory may have had its own “Upstairs, downstairs.”
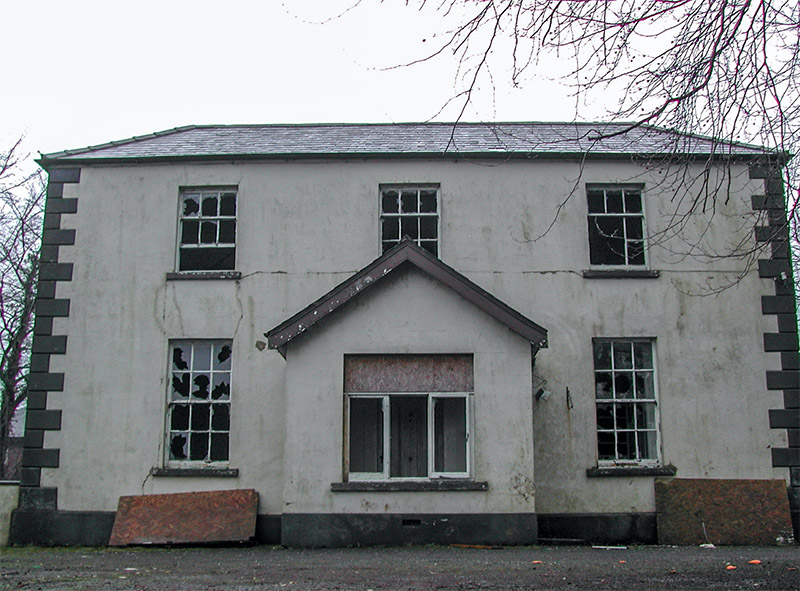
This image and the three below are credited to the Ulster Architectural Heritage Society
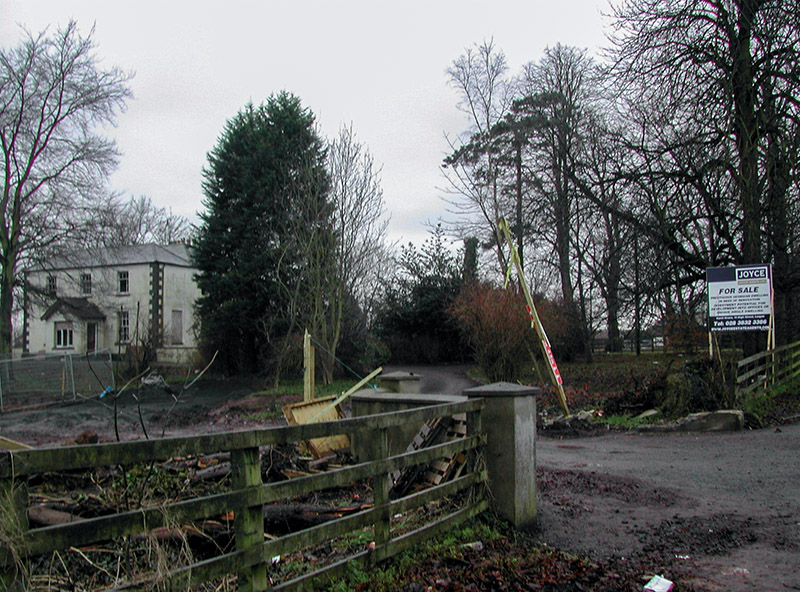
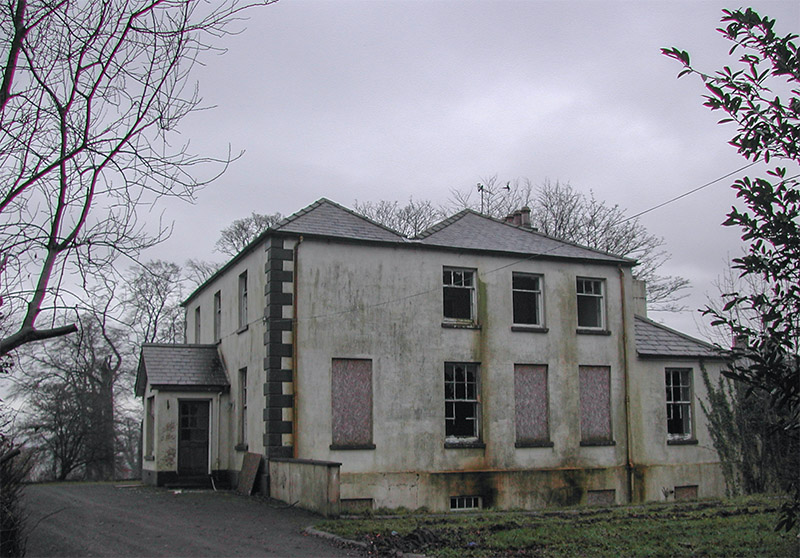
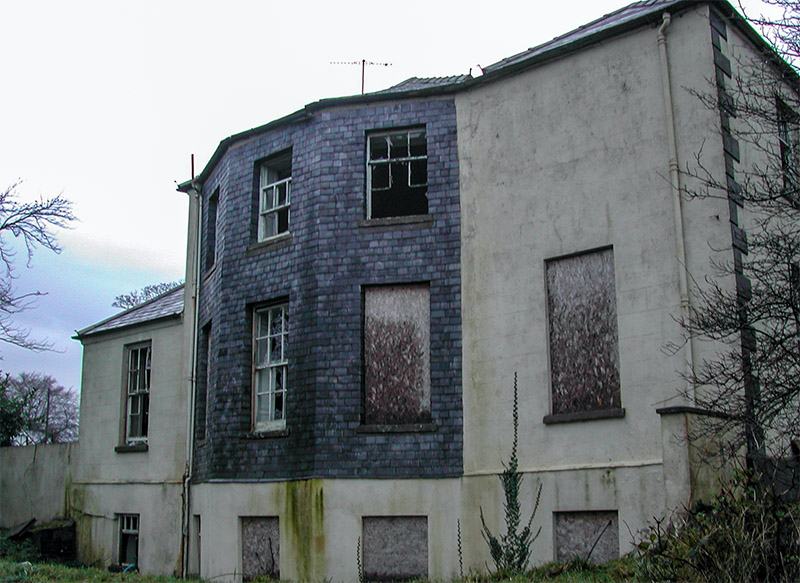
Over the years the building was adapted and extended. On a large stone in an attic wall the name “M Hagin” has been meticulously carved with what appear to be Masonic symbols. Hagin was possibly the builder or maybe a renovator because the carving is dated 1811, twelve years after the date Lewis’ gives for the building’s construction.
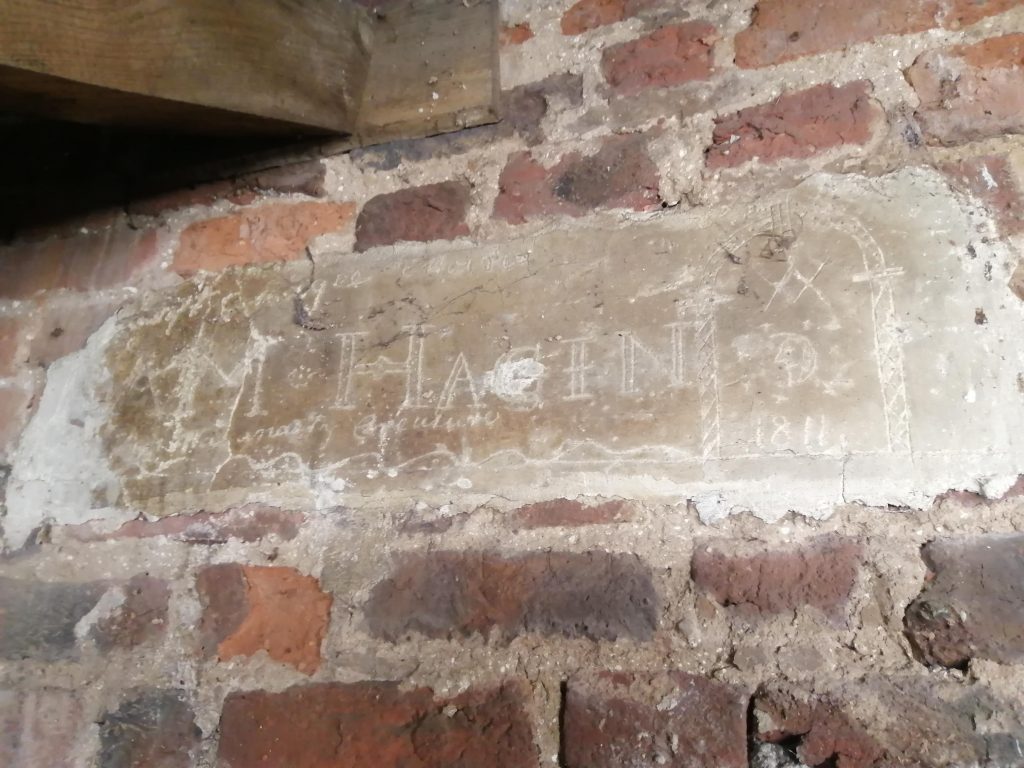
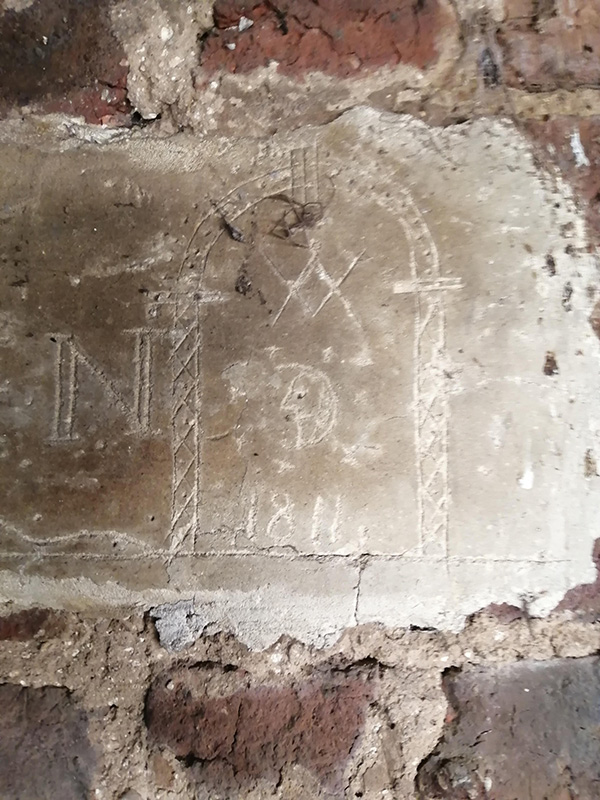
There are other less ornate inscriptions on the same stone, appearing to be names (one may be Magee) and it seems to my untrained eye that they were added later in the Rectory’s history. In fact, on another piece of plaster a trowel has scratched “T+M” in a style that imitates the 1811 carving but not so meticulous. Maybe later workmen such as Magee and his mate decided to leave their own mark on history.
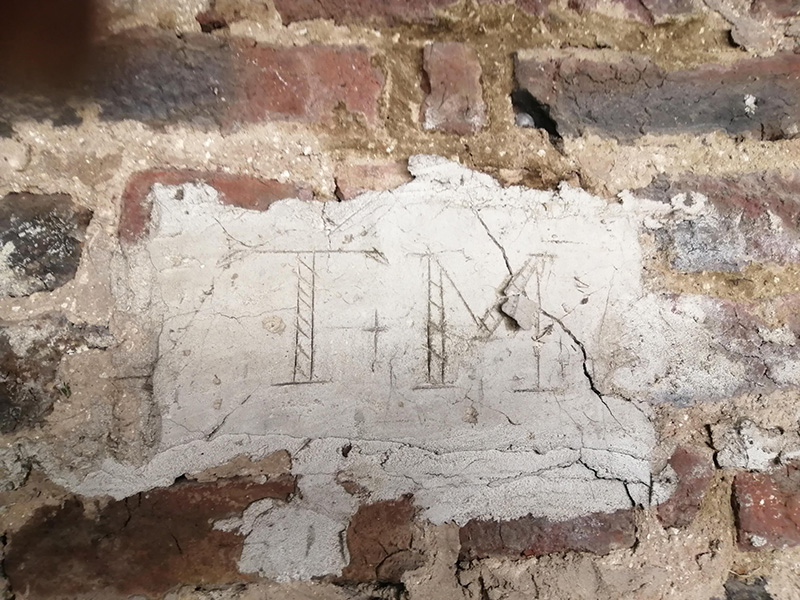
Canon Rudd tells us that the bay to the south elevation was added before 1858. But there are evidences of other changes made to the building. An iron girder is on view in the same attic with the manufacturer’s name clearly visible. Henderson and Glass of Vulcan Street, Liverpool was founded in 1867 and advertised “rolled malleable iron joists and girders.” Obviously the church had to import a suitable support from across the Irish sea. No date appears on the girder and it may be from the 19th century. However the kitchen was moved from the basement to the ground floor in the late 1930’s so perhaps it was around then that the girder was installed for Henderson and Glass are still in business today.
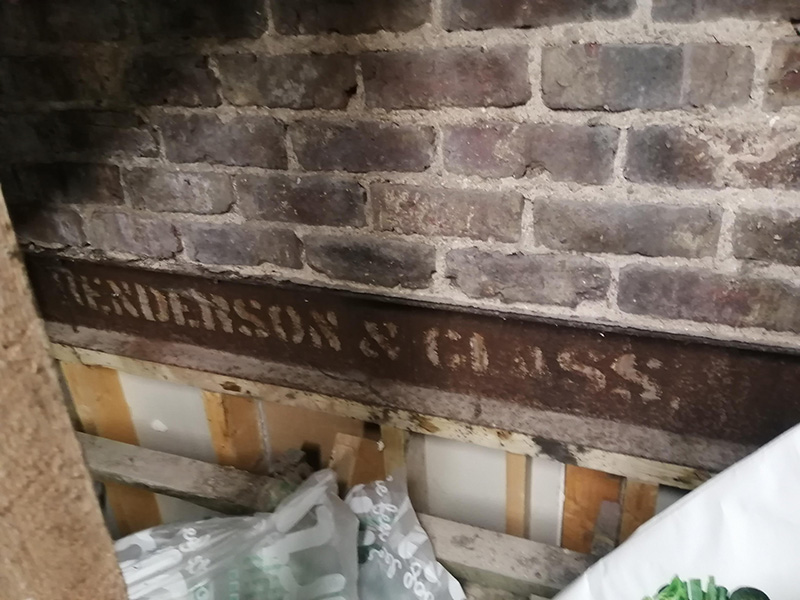
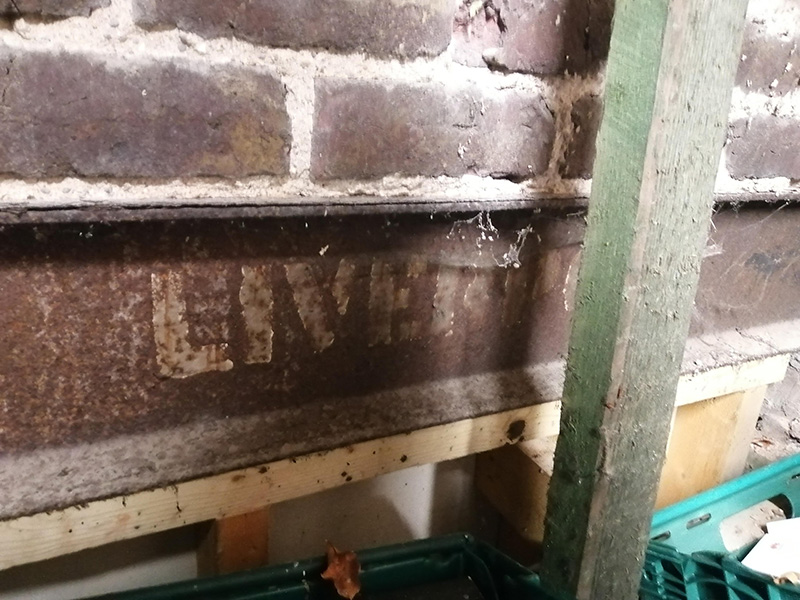
I am very grateful to Christine Hooks for taking these attic photographs for me
Before the end of the twentieth century the Rectory was sold and a new Rectory erected in the grounds. Although renovated and having lost some of its character, the former Rectory still somewhat resembles its earlier manifestation. It is now converted into a children’s nursery.
It is lovely to see another of Moira’s buildings still standing. But what excites me is that still hidden within that building is evidence of men who left their mark on Moira more than 200 years ago.

